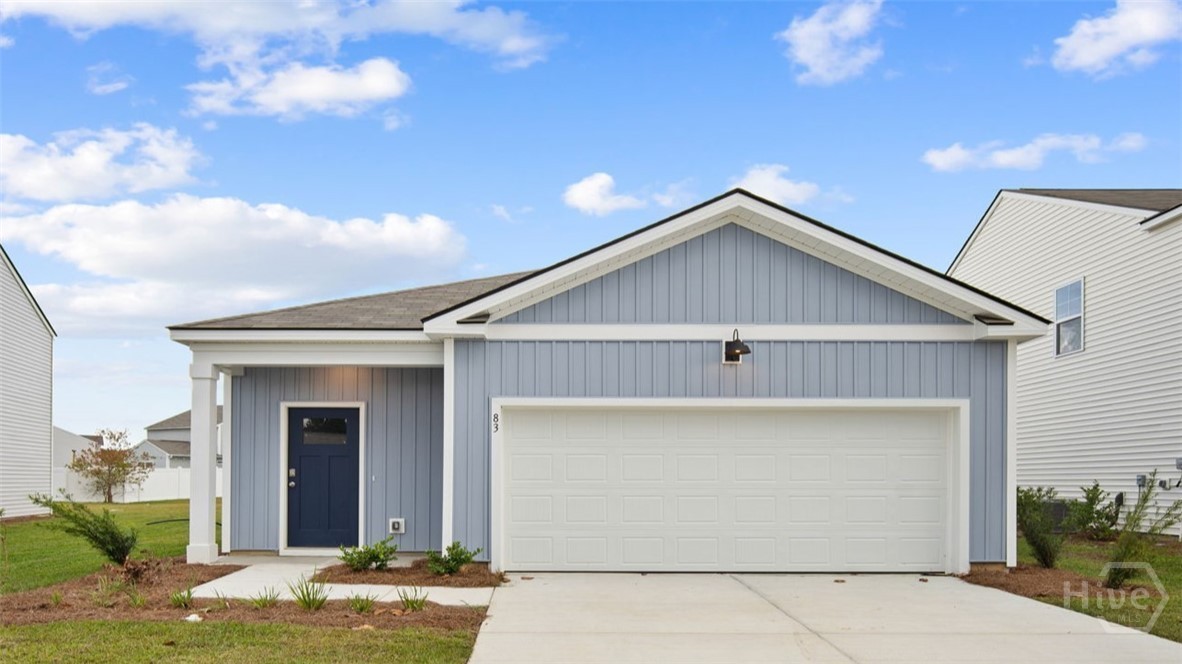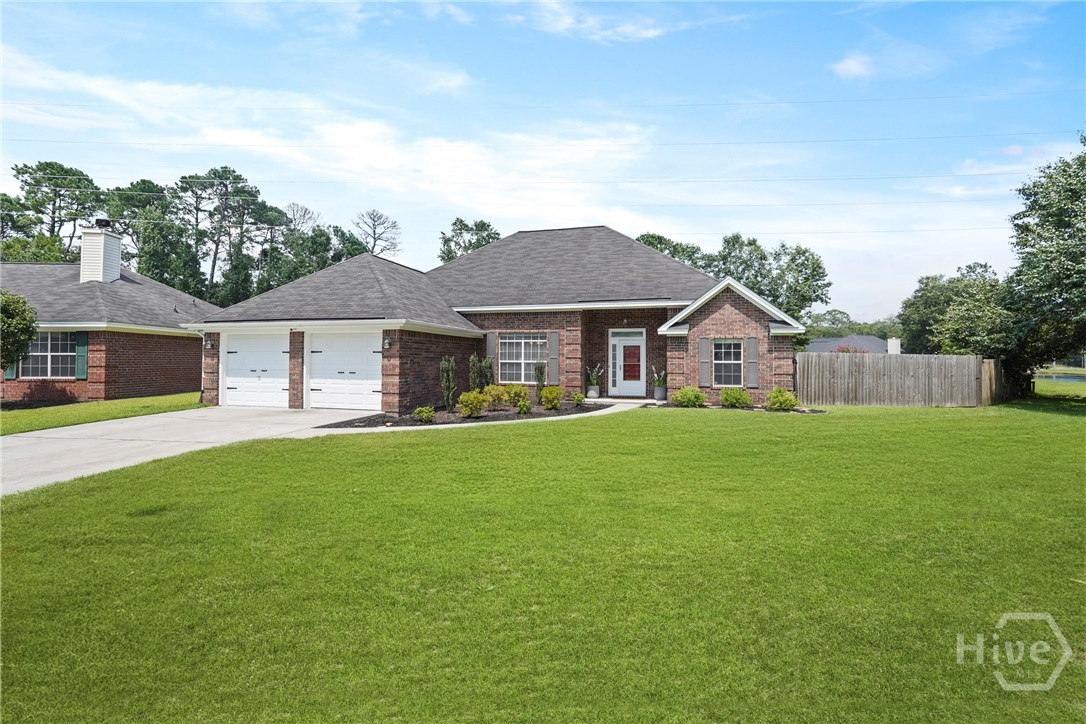Property Description
Welcome to Poplar Preserve-where timeless craftsmanship meets today's lifestyle. This spacious 5-bedroom, 3-bath Hayden floor plan delivers modern function with classic design, perfectly tailored for both everyday living and entertaining. The main level features an open-concept layout anchored by a bright, centrally located kitchen that includes a large island, granite countertops, stainless steel appliances, walk-in pantry, and a separate formal dining room. The kitchen seamlessly flows into the inviting family room, creating a warm and connected space for gathering. A private guest suite on the main floor with access to a full bath offers flexible use-ideal for multigenerational living, guests, or a home office. Upstairs, the oversized primary suite boasts two walk-in closets and a spacious en-suite bath with dual vanities, a soaking tub, and a separate shower. Three additional secondary bedrooms provide ample closet space, and a versatile bonus room offers endless possibilities-home gym, media room, or additional office. A dedicated laundry room is also conveniently located on the upper level. Craftsman-inspired details, a brick front exterior, and a thoughtfully designed 2-story layout make this home stand out. Situated on a level homesite with a covered front porch, 2-car garage, and slab foundation. Located just minutes from I-85 and 30 minutes to downtown Atlanta, Poplar Preserve offers the perfect blend of accessibility and community. Zoned for East Coweta schools, with shopping, dining, and recreation nearby-this home provides exceptional value and lifestyle. Photos are of the model home and are for illustrative purposes only. Finishes and features may vary.




















































































