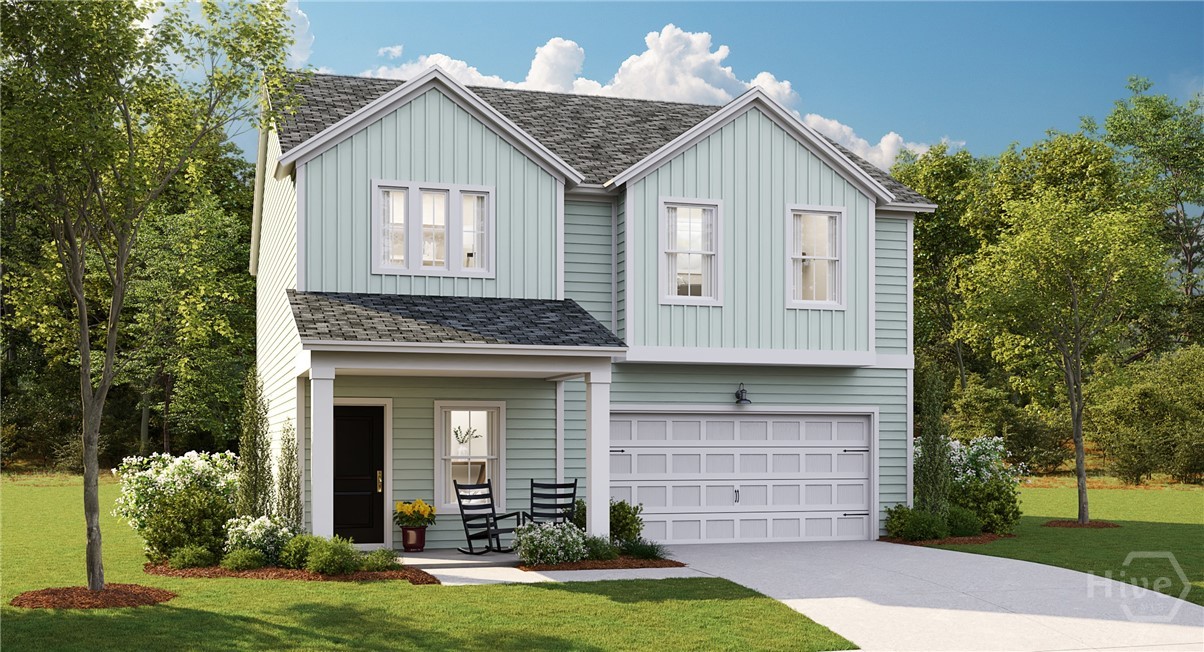-
Search All Properties
-
Property Search
- Map Search
- Featured Listings
- Search Homes
-
- Featured Neighborhoods
- Buyers
-
Sellers
-
Seller Resources
- Seller's Guide
- My Home Value
- Testimonials
- Schedule a Consultation
-
- FREE Home Valuation
- Contact
- In the Media




















































