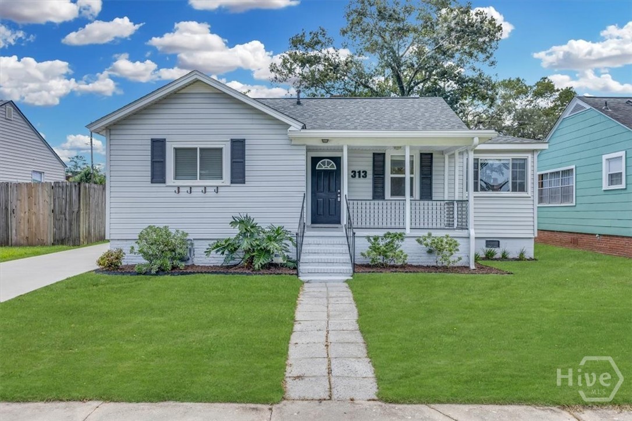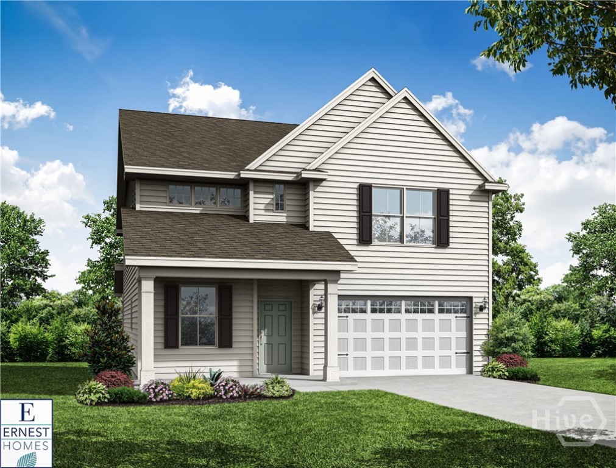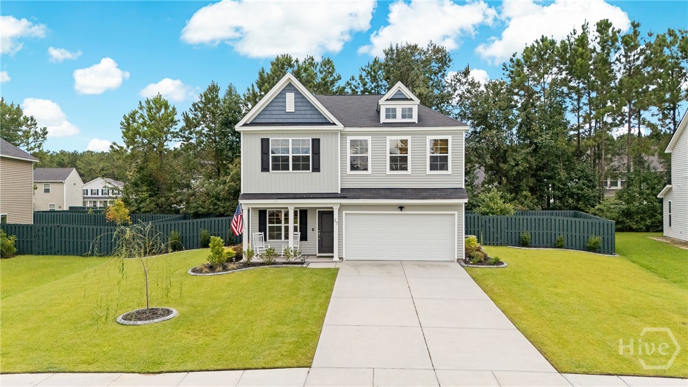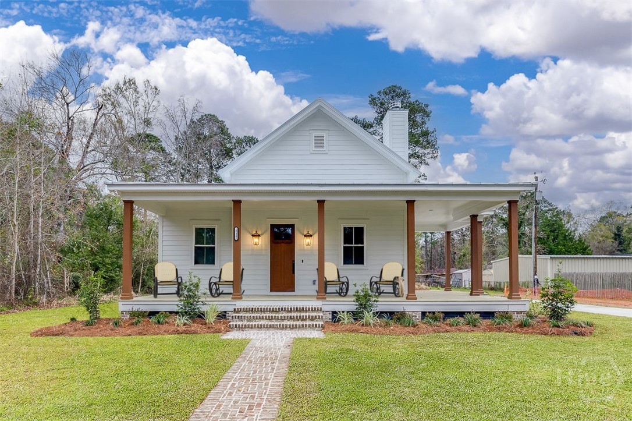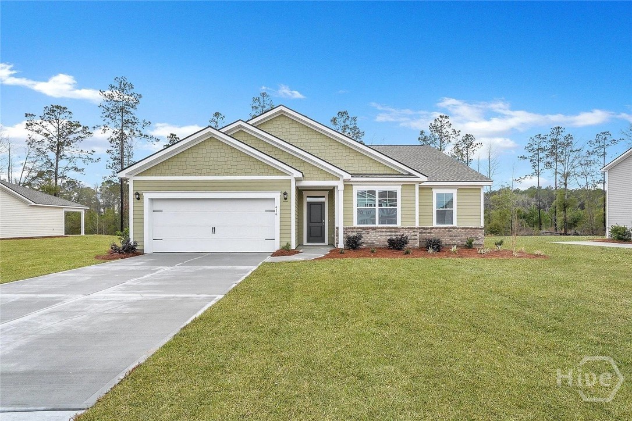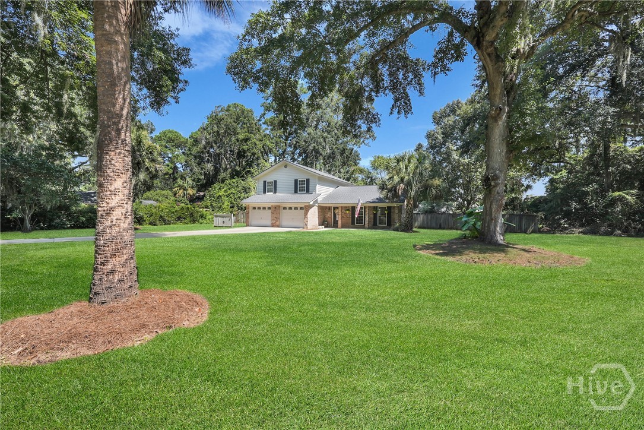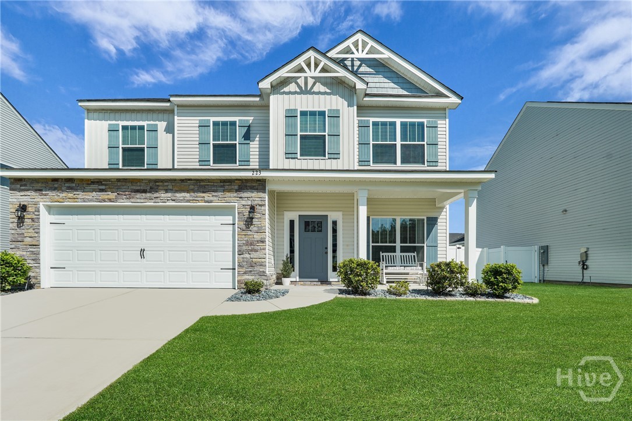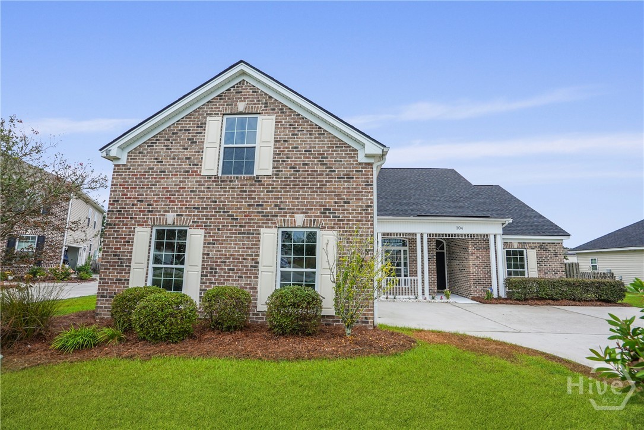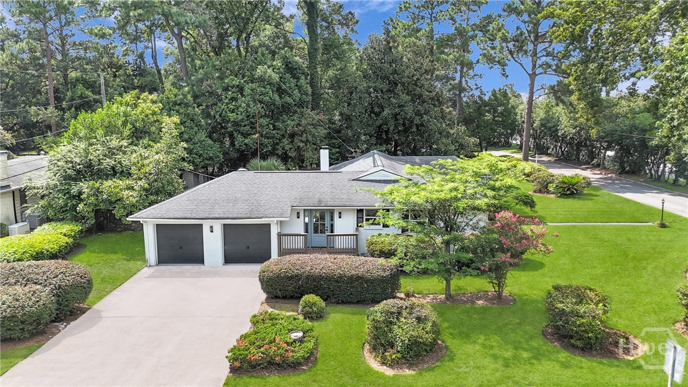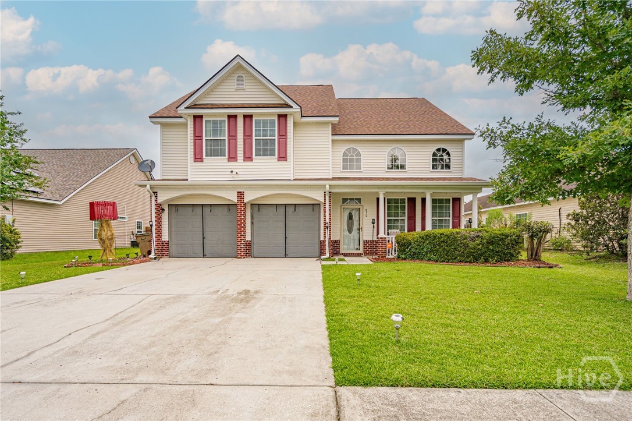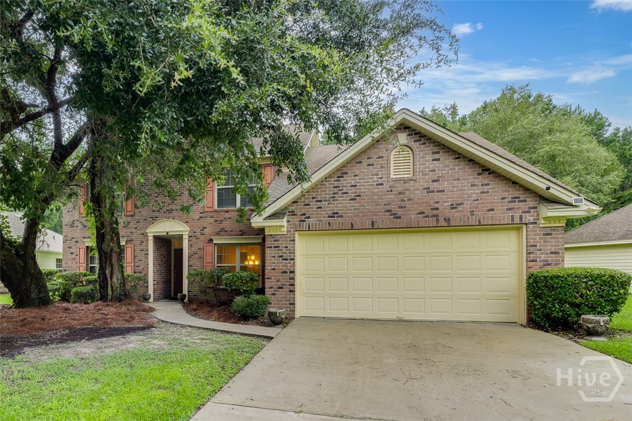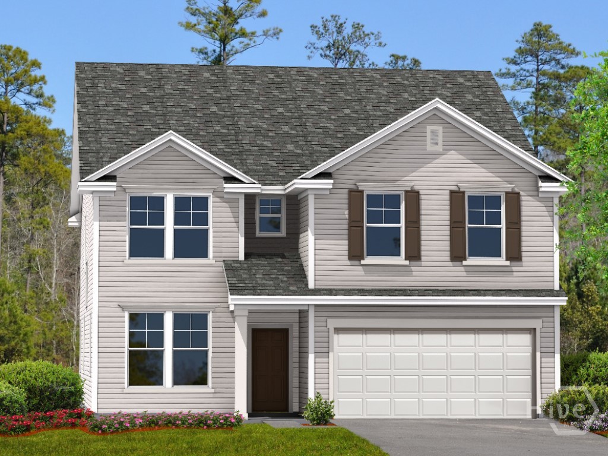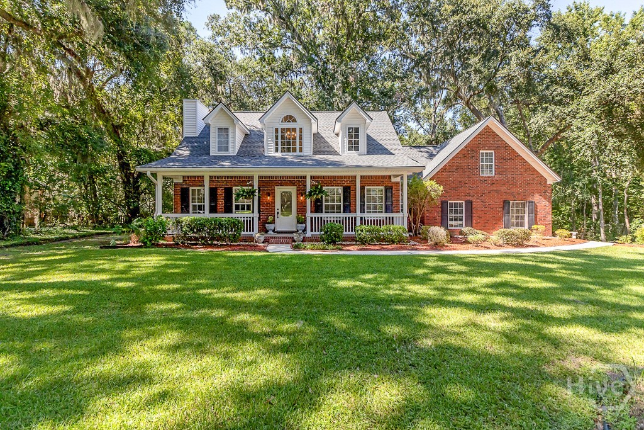Property Description
FAIR OAKS! "The Jamestown II" - a stunning 4-bedroom, 3-bath home situated ON .55 acres in Fair Oaks! This home offers the perfect blend of luxury, function, and style. Step through the foyer into a bright and open floor plan featuring a large family room with a vaulted ceiling and a beautiful brick-surround fireplace. The chef's kitchen is a showstopper with fantasy brown marble countertops, a designer tile backsplash, stainless steel appliances (including cooktop, built-in oven and microwave, and dishwasher), and an open-concept dining area. The main-level owner's suite boasts a vaulted ceiling, dual closets, and a spa-like bath with a soaking tub, tiled shower, and double vanity. Also on the main floor: a guest suite with a full bath and a formal dining room accented with a custom feature wall - perfect for entertaining. Upstairs, you'll find a spacious bonus room, two additional guest bedrooms, and another full bath, providing flexibility for work, play, or extra privacy. Outdoor living is made easy with a covered back porch overlooking your expansive lot. Additional features include cement board siding, architectural shingles, Low-E windows, and energy-efficient spray foam insulation in the attic. Don't miss the smart home features: keyless deadbolt, select smart switches, video doorbell & more. Builder requires a 2% construction deposit and offers a $2,500 credit with use of a preferred lender - plus an additional $2,500 from the lender! Call, text or email for pre-sale opportunities or visit our website for more information!









